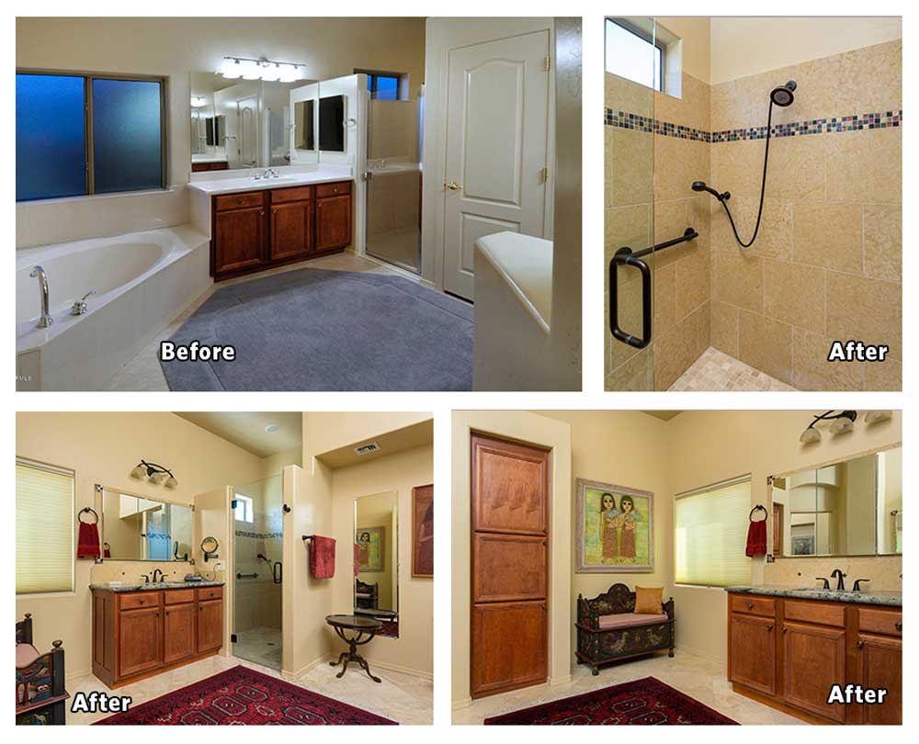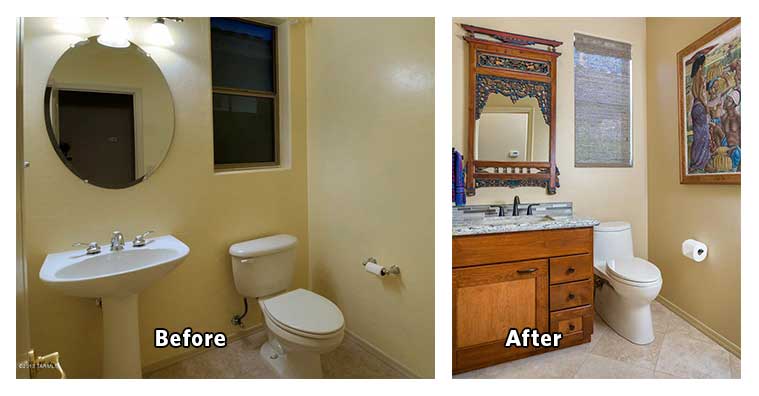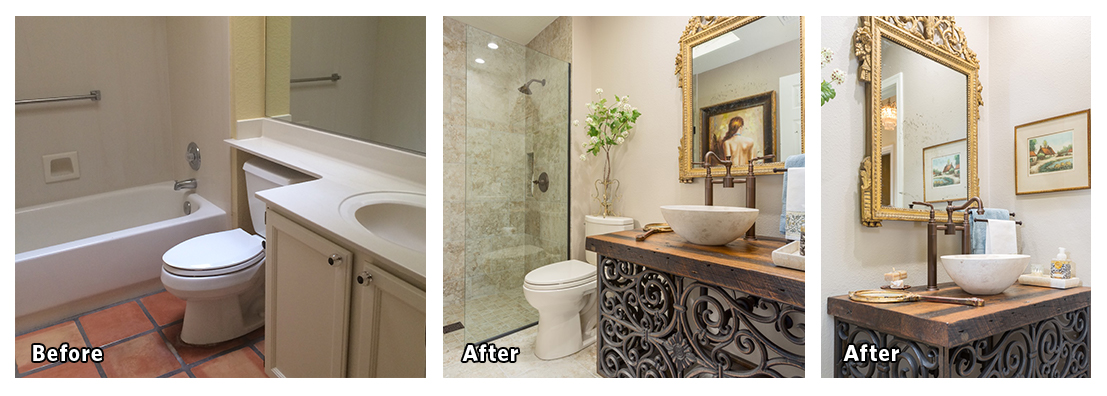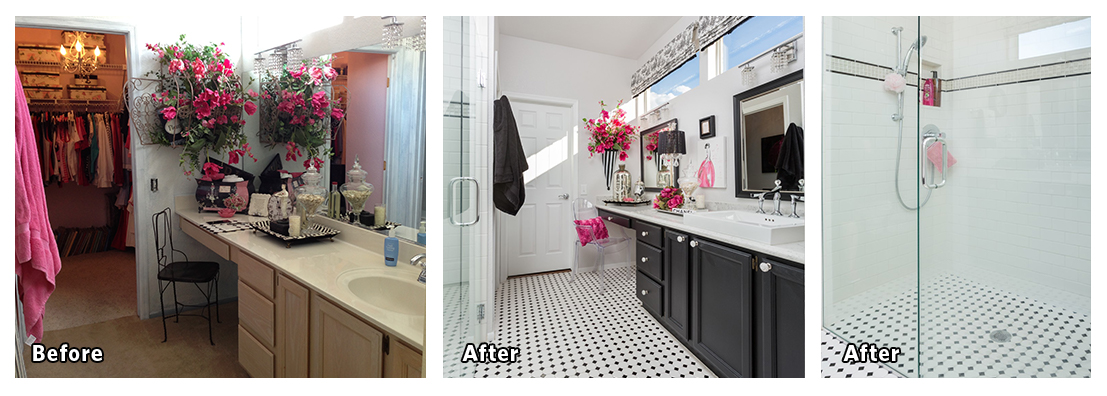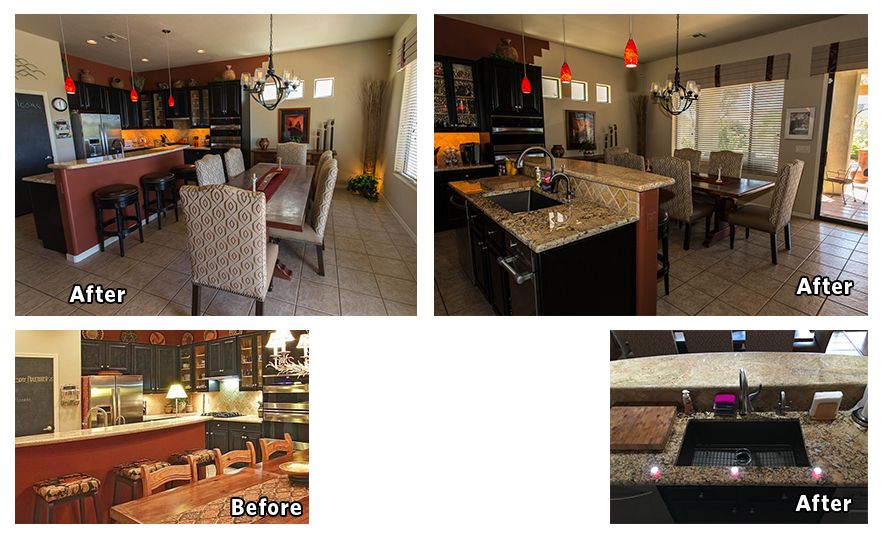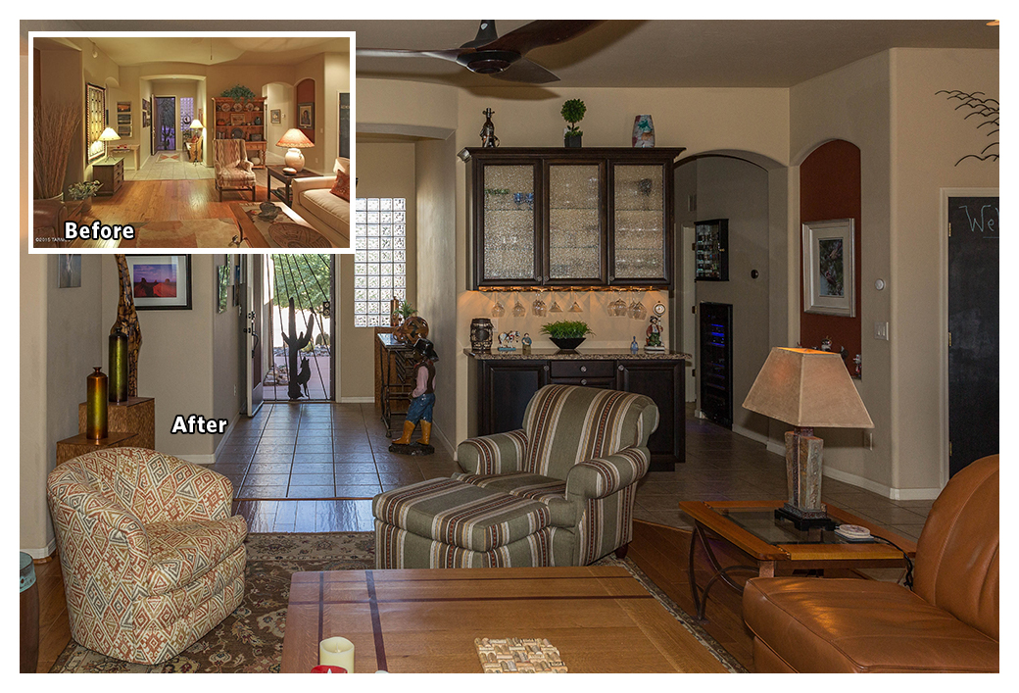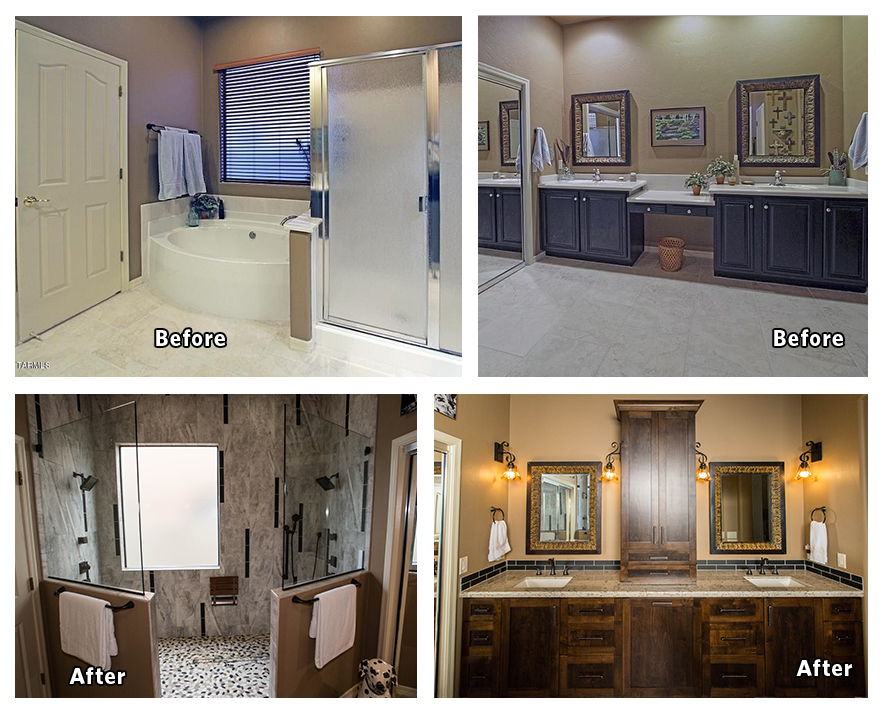Far East Transition to Tucson
Far East Transition to Tucson
Rose V. moved to Tucson from Hawaii in late 2014, to be closer to her son. Rose lived an exciting life as a nurse in several far east countries, including Vietnam.
Rose met her future husband in Vietnam, and gave birth to her son and daughter in Saigon. Rose and her husband collected an eclectic variety of far east artwork during their many years together. Making this artwork work in a Tucson style home was a new and exiting challenge.
Rose was referred to us by the realtor who sold her the house. Rose was very appreciative for the referral, since she had no idea where to go for help.
General Changes
The home had walls which were quite pink. The tile and carpet also needed to be replaced. We repainted the entire interior of the home a Gourmet Honey color, with accent walls in the kitchen and living room.
We selected a beautiful Acacia engineered flooring for her living room, foyer, office, master bedroom and all the hallways.
Kitchen Makeover
The original kitchen had maple cabinets which were faded by UV rays from the kitchen skylight. We added a UV film to the skylight to still allow light in, without the harmful UV rays.
An example of the attention to detail we bring to all our clients are the spice and oil pull-outs to the both sides below the cooktop, and the tray/platter storage above the microwave.
Rose didn’t like the different counter heights. Making the counters all the same height allowed us to add additional storage around the outside perimeter of the main counter. Also, the teak island on wheels, which Rose brought from Hawaii works well for storage and prep space. Note the abundance of drawers for optimum storage
The Shangri-La polished granite with a beautiful mixture of green and ivory, along with an ogee edge, compliments the cabinets and flooring.
Master Bath Remake
The master bath didn’t quite meet Rose’s needs.
We removed the water closet wall, adding a pony wall to the side of the RH sink. We also deleted the tub, allowing a sitting area for dressing. We are removing many tubs for clients, as they are not used or are difficult to get in/out of.
We inserted large mirrored medicine cabinets in the wall above each vanity, deleting the previous side versions.
We also added a lighted make-up mirror with 7 times magnification for the detail work (I’m jealous).
Powder Room
Due to the client’s travels all over the world, we selected from her treasures a beautiful teak mirror. We added a very simple cabinet to play off the movement in the mirror.
We added a woven shade and some of Rose’s great artwork to balance the movement in the room.
Betty was very easy to work with, listened to my concerns about the house and presented great options to resolve them. I particularly enjoy my large granite island, and cooking in my new kitchen. The colors updated the home, complementing my treasured artwork from our world travels.
Rose V., Tucson


